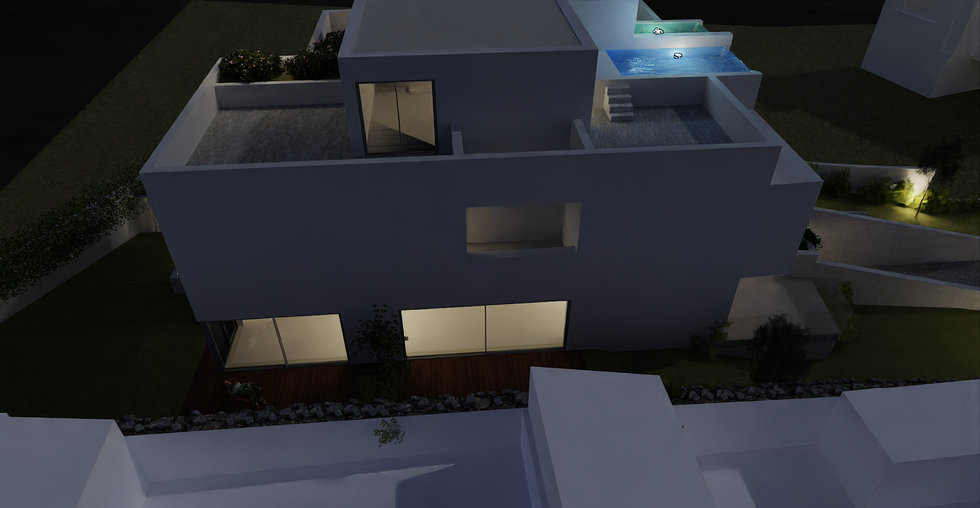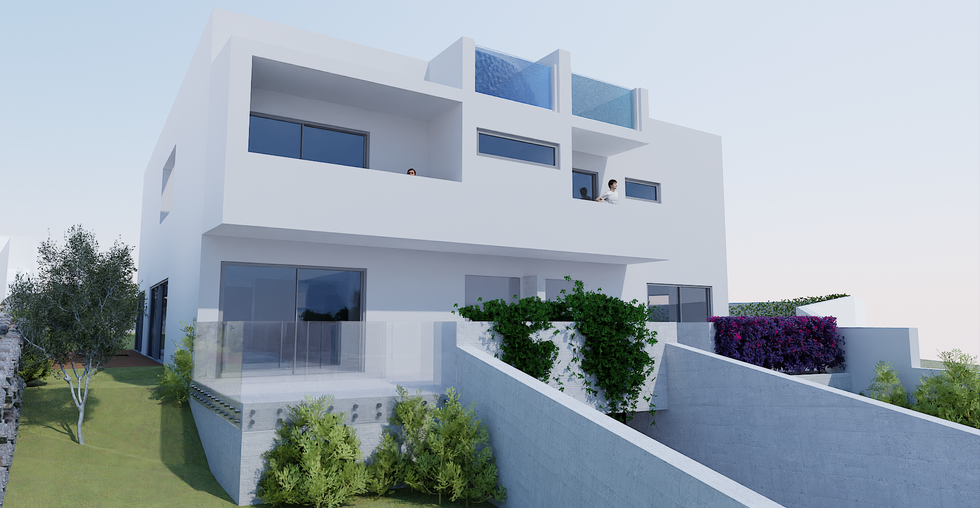
Property Description
This property designed as a high quality family home. It is south facing with good exposure to the west, thus with great light.
There is space for 3 cars located in the basement.
Even though the ownership is condominium with common areas, the property is independent with about 335m2 of land for exclusive use in accordance with condominium rules.
"Abuxarda Twin West" has its own pool on the roof.
The roof has views of the sea.
All bedrooms include en suite bathrooms.
Contact Agent
Olivier Defaux
+351 912 77 55 70
Location
Located within 5 minutes of Cascais centre and 5 minutes of the CascaiShopping mall, this property is 2 minutes away from the A5.
It is a 15 minute drive to Guincho and the beaches along the riviera - Paredão.
The neighbourhood is quiet and is fully residential. The street end in a cul-de-sac so there is no thru traffic.
Property Details
Property Type
Single Family Home
Ownership Type
Condo
Usable Plot Area
334.45m2
Bedrooms
3
Expected Completion
June 2026
Gross Area (bruta)
361m2
Floors
4
Percent completed
0%
Latest aerial photos of construction dated
Orientation
South and West facing
Living Space (útil)
289m2
Bathrooms
3.5
Garage spaces
3
Pool
Yes
Current Status
Approval received. Detailed execution drawing phase before construction tender
1 Jul 2024
Lighting Design
Lighting is complicated, especially for a high-end house.
It is easy to get wrong.
RDZF hired lighting design architects based in Lisbon to ensure the architectural features were enhanced and to have the best lighting experience.
This is an example of what we will do for this house.
Property Location
R. João Diogo Correia, 2755 Alcabideche, Portugal























